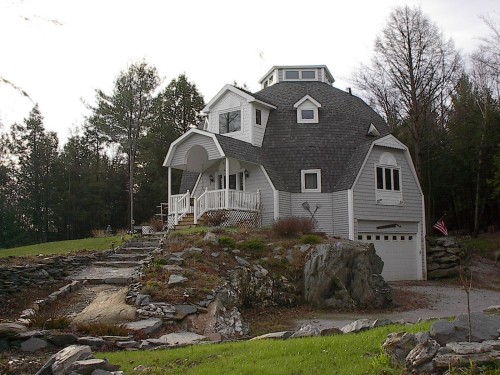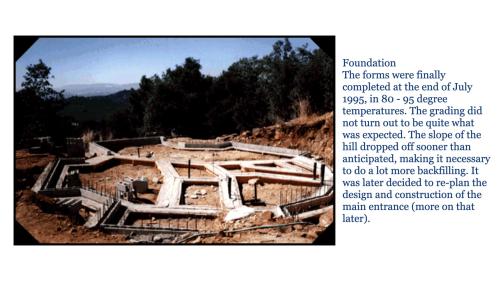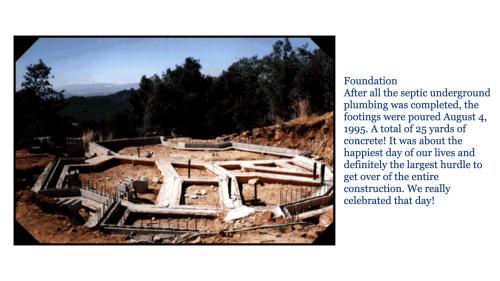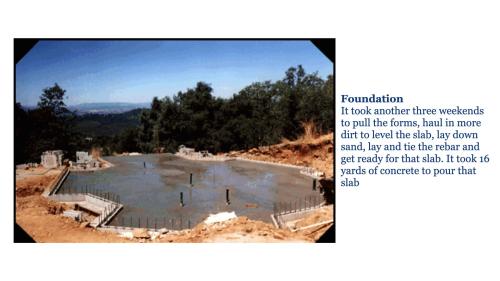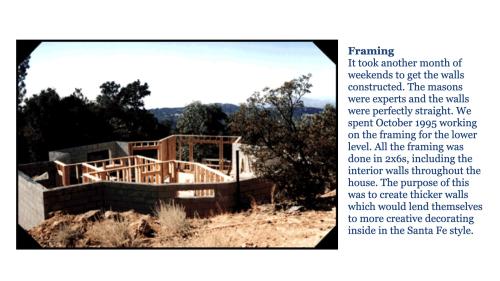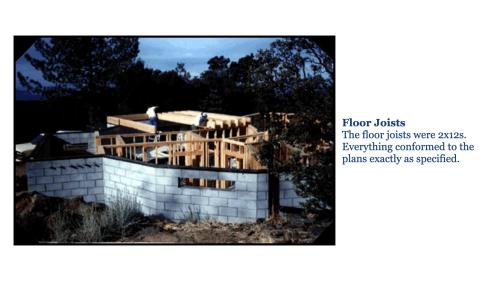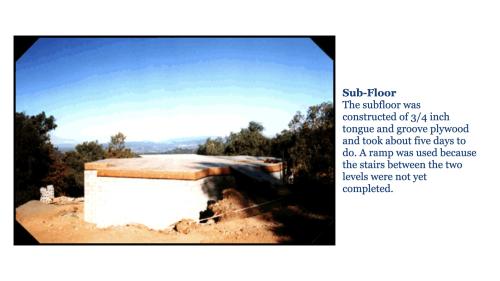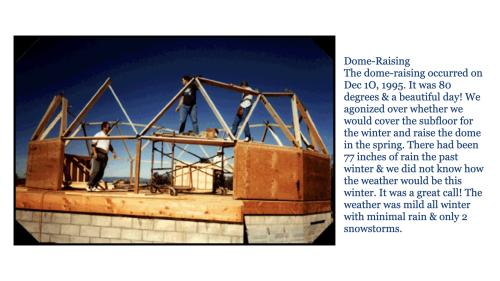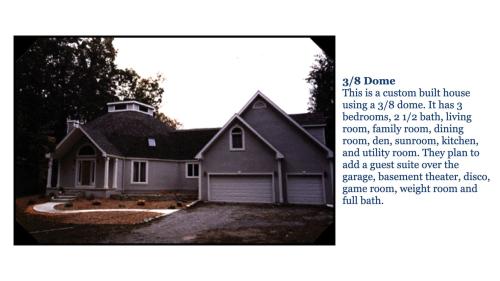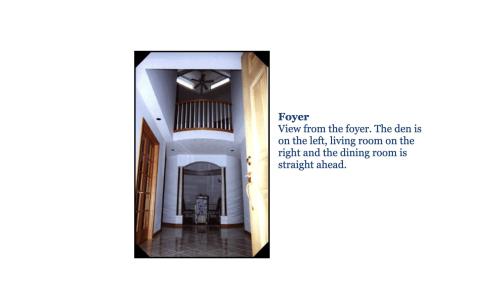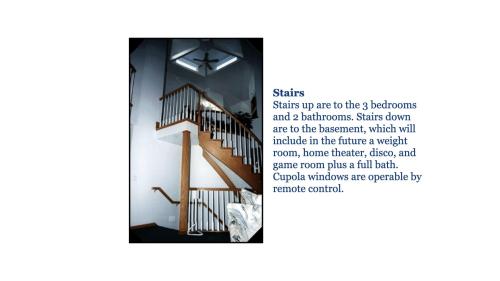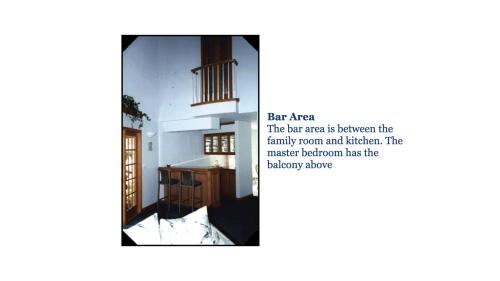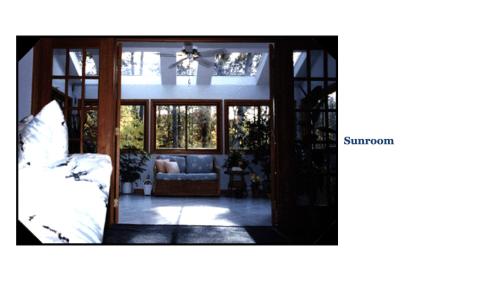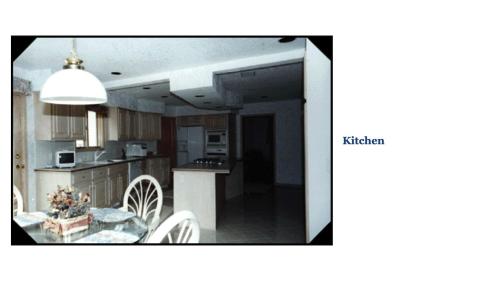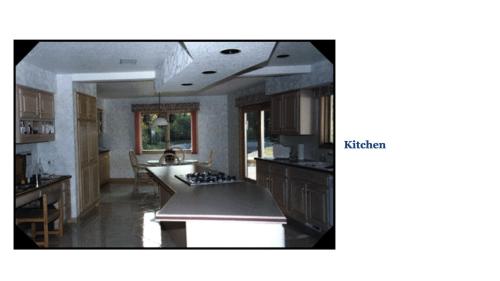Scrapbook
-
Jolanta & Pieter’s Double Mulberry-Natural Bridge, VA
-
The Horton’s Dome Home-Vermont
-
Timberline in the MoviesTimberline in the Movies


-
George and Sharon’s Dome Home-Buffalo, NYThe Buffalo NewsEnergy savings and unique appearance are a few of the angles to consider
By SUSAN MARTIN
News Home & Style Editor
6/18/2004
Photos by Robert Kirkham/Buffalo News
The windows have a unique shape and remain uncovered, allowing ample light to flood the dome home of George Gertz and Sharon Kelly.
As George Gertz tells it, when he and Sharon Kelly were first married, she said to him: "I want you to build me a home."
Today he tells her: "I thought you said, "I want you to build me a dome.' "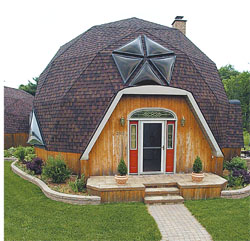
Which is exactly what the couple did on five acres of land in Marilla almost 10 years ago.
Geodesic homes have been around for decades, and there are others in the area, but the spherical shape and triangular construction still make passers-by wonder if the beings living inside could possibly have antennas growing out of their heads.
The concept is alien, even if the homeowners are not.
In this case, Kelly is a partner in Hodgson Russ, a Buffalo law firm. Gertz, who acted as main contractor during construction, worked in the printing industry for 30 years and now is a kitchen designer for Kitchen and Bath Unlimited, Cheektowaga.
Dome homes had been on Gertz's mind since high school, when he learned about them in a mechanical drawing class.
"I always dreamed not to just own one but to build one," he said.
They even had the spot to build. Gertz already owned the land on which the dome now sits (actually, the two domes; the attached three-car garage also is a dome.)
And Gertz, who took two years off from work to complete the project, had the time - as did his good friend, Ron Zimpfer, a now-retired industrial arts teacher who had the summer off.
Those who are attracted to dome homes like their unique look (including walls that are triangular or curved); open floor plan; high multiangled ceilings; triangular skylights, and energy efficiency.
Mechanical engineer/syndicated newspaper columnist James Dulley has written about the advantages of geodesic domes.
"The spherical shape of a dome home provides the greatest indoor living space with the least exterior wall/roof area. Since the amount of heat loss during the winter (heat gain during the summer) is directly related to the amount of exterior wall area, dome homes are inherently energy efficient," he wrote in one of his columns.
For example, Kelly and Gertz have gas heating, but they actually heat mostly using the wood stove in their living room. Gertz said they went through five cords of wood last winter (he cuts the wood himself) and spent less than $600 in heating bills.Domes also are structurally sound and have been known to withstand tornadoes.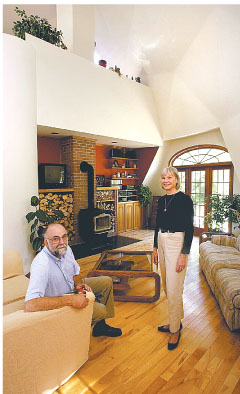
"The geodesic design is unique in that once it is completely assembled, the exterior of the structure is self-supporting. With the smooth circular exterior, winds pass smoothly over the exterior without creating strong pressure differences from side to side. This is why they survive storms," wrote Dulley, noting that dome homes also do not have to be contemporary or futuristic-looking.
Non-dome room extensions with large vertical windows, sun rooms, etc. can produce any exterior homeowners desire.
Kelly and Gertz designed the dome's interior themselves and sent their drawings off to a California architect who specializes in dome design. The plan then had to be approved by a New York architect before Gertz and Kelly could get a building permit.
The main structure was built from a kit the couple ordered from a California company, Timberline Geodesics. The kit - which included 2-by-6 struts and metal hubs for the framework, precut plywood sheathing for the shell and windows - arrived on a flat-bed truck, with all the pieces color-coded for ease of assembly. The kit, including 22 plexiglass windows, cost $35,000.
"The pieces fit together much like giant tinker toys," said Kelly, describing how the wooden struts that form the basic triangular sections of the dome are easily bolted to the steel connectors to form the structural framework.
Kelly compares the process to a good, old-fashioned barn-raising, because they had so many people helping out - many of them volunteers from the Marilla Fire Department.
Gertz is a volunteer firefighter, former fire chief and owner of a 1954 hook-and-ladder truck, 1932 pumper and a 1974 Cadillac ambulance - stored in a non-domed 2,150 square-foot barn that serves as his workshop. He also is a Harley enthusiast, town councilman and a collector of firefighting memorabilia, such as the red hydrant that sits in the living room.
Although the couple contracted out the plumbing, electrical, asphalt, foundation and plasterboard work, the bulk of the manual work was done by friends, neighbors and family.
"We never knew who would show up on the weekends, and they all knew how to do this stuff," said Kelly, saying she has learned that this barn-raising mentality is a big part of country life.
There have been adjustments. Acoustics can be a problem in dome homes. It's loud when rain hits the plexiglass windows, for example.
And the couple also had to get used to the fact that when the TV is on in the living room, it is louder in the kitchen and upstairs bedroom than in the actual room, for example.
"We live in surround sound," said Kelly.
Furthermore, they have not decided how to cover any of the windows - or if they even want to.
And because a dome is still considered an unusual structure, getting a bank loan can be difficult, they said.
Cost-wise, Gertz said he figures they spent about the same as they would have building a conventional 2,100 square foot home. The main reason: Because of the shape of the place, he bought more materials - more ceramic tile, for example - than he would have in a traditional home.
Standard formulas of measuring don't apply, so you have a lot of waste, he said.
And, while they did not have too much trouble, it can be a challenge to place furniture and install cabinets because the walls are not flat.
In the kitchen, for example, one bank of cabinets hangs on a multiangled section of wall.
"I shimmied it out and added a piece of filler," Gertz explained.
And special interiors call for special things: You have to choose furniture and accessories that work with the shape of the interior, but you also want to choose things that are as unusual as the space.
"You definitely put an onus on yourself," Kelly said.
That's life. In a dome. -
Dave & Lynette’s Dome-San Diego, CAThis dome is the home of Dave & Lynette. It is being built in Julian, in San Diego County in Southern California, approximately 55 miles from the city of San Diego. The dome is being constructed near the summit on a northwest peak which overlooks huge vistas, including the Pacific Ocean for about 180 degrees. The view at night includes the city lights from San Diego following breathtaking sunsets. The elevation is 5000 feet, so the winters bring snowstorms about 2-3 times per year which are usually between 1-3 feet and melt in about 3-7 days. There are four distinct seasons in this location.
The owners are building the entire home almost all by themselves on the weekends. Both work full time jobs in San Diego. They have, so far, contracted out only the grading, septic installation, hollow concrete brick-laying of the lower level wall, and the tile roof. The house (see plans) includes three levels, a lower level day-light basement, the main 35 foot diameter (dome) level, and the loft inside the dome as well. They also opted for the cupola to provide light and ventilation. The dome is built into the slope of the mountain so that one side does not have an extension. The other four possible extensions were built, to include a 6 foot entrance, a 4 foot living room extension, a 10 foot dining room extension and a 4 foot guest bedroom extension. The lower level comprises the master bedroom and adjoining sitting/television room. This room has a fireplace with a pellet-burning insert as the main heating source in the home. Also on the lower level are the master bathroom, laundry/utility room, the workshop and two storage rooms (one under the stairs to the main level). The main level is comprised of the entrance, living room, walk-in pantry, kitchen, formal dining room, guest bedroom, and large bathroom. The total square footage of the three levels, including the open-rail loft above the living room and open to the cupola, is 2760 square feet.
The footings were dug with a pick and shovel because the ground is decomposed granite and a backhoe could not easily dig trenches for the footings. It took one year of weekends to get to the point where the concrete could be poured for the footings. Part of the reason for this was the 77 inches of rain that came that winter; each time it rained the foundation was totally filled with water and mud and had to be dug out again and again. The footings were poured in August 1995.Dave & Lynette’s Construction Project
-
Roginski’s Dome-Ross Township, PA
 Well-Rounded LifestyleRoss Township couple’s geodesic home blend of uniqueness, conventionality
Well-Rounded LifestyleRoss Township couple’s geodesic home blend of uniqueness, conventionality
By DONNA TALARICO For Times Leader
“We put it together like Tinkertoys.”
—Frank Roginski
If a house shaped like a baseball is on a hill, won’t it roll down?
That’s what one little boy wondered upon seeing the circular house going up down the street. In fact, a state salt house, a golf ball and Epcot Center also are things this particular Ross Township dwelling has been likened to. But to Frank and Joan Roginski, it’s merely home.
There are many ways to refer to the home, which the Roginskis say has become the landmark for direction-giving in the rural area: round, spherical, circular and domed. But the official term for the dwelling is geodesic.
According to Timberline, the geodesic manufacturer from which the Roginskis bought their kit, the home was patented in 1959 by mathematician/philosopher/engineer Buckminster Fuller. Fuller’s quest was to find a home that would be efficient and use fewer resources as a solution to cope with the world’s growing population.
That efficiency is what made Frank Roginski, who spent 38 years working at PPL, consider the geodesic home when they decided to move from Trucksville to build on their 10-acre Ross Township lot. They do, however, also enjoy that their home is so different.
“We looked at magazines and visited several homes of this type and decided we’d go with this style,” he said.
So they ordered the kit from California and, for the most part, put it together with help from friends and family. They enlisted contractors for a few aspects of the project. Although the house appears round at first glance, the home is actually made up of pentagons and hexagons.
“We put it together like Tinkertoys,” he said, adding that the kit was made up of 2-by-6s, all precut and predrilled.
The kit also came with metal hubs that all the pieces were hooked into. The couple shared a photo album of the process, displaying the framing procedure, which, as Frank Roginski put it, worked liked Tinkertoys. That, or a mini-scale version of the Epcot Center dome.
The frame, of course, did not go up without the foundation and cellar, which Roginski dug himself. Finding a mason, he recalls, was a tough task.
“One of the biggest challenges from the beginning was finding a masonry contractor to do a 15-sided house,” he said.
Eventually they found one to cut the 12-inch concrete blocks to make the many sides.
“It has proved that it is energy efficient. …Our electric bill was only $1,800 for this whole year. That’s real good.”
Roginski elaborated on the low annual cost, saying the entire house is electric, and they have computers and televisions on all the time for the grandchildren. But they use the stone-faced fireplace with the knotty-pine-sided chimney to warm the home, only using the electric heat when it is “really cold.”
Timberline explains that dome-shaped homes have about one-third less surface area to the outside than traditional box-style structures, making it more efficient to heat and cool. Also, the manufacturer explains, there is less heat loss from the foundation of a dome home.
The couple began the home in 1987 and moved in in 1988, though the finishing touches still needed to be put on.
Upon entering the home, visitors soon realize the home’s size is deceiving from the outside. The home is 45 feet in diameter, and the first floor and basement are 1,550 square feet. The second level is smaller, at 750 square feet, allowing for cathedral ceilings and a loft. First floor to the fan atop the knotty-pine ceiling encompasses 27 feet.
On the first floor are two bedrooms, a full bath with his-and-her sinks and a living area that make up the perimeter. The kitchen is in the center, with a window to a breakfast bar.
“It’s really a normal kitchen, just your basic cupboards. It’s just the way they are set,” he said, referring to the corners.
Joan Roginski says the grandchildren love the shape and often run around the circle.
When a visitor stopped in recently, Matthew, one of seven grandchildren, proved his grandma right.
“Like an indoor track,” a photographer joked as he snapped a shot.
One of the couple’s favorite things about the home is a colorful wall decoration. Halfway up the wall in the living area is an 18-foot-high, pentagon-shaped sunburst, made of hand-cut ceramic tile in blue, red, orange, yellow and white. Joan Roginski says her husband did the tiling himself, inspired by a picture in a magazine.
Another feature they are fond of is the spiral staircase, which Frank Roginski says was another challenge.
“We wanted a spiral stairway, but we couldn’t find a local person who could do it,” he said.
“Don’t ever tell us we can’t do anything,” his wife added. “We’ll find a way to do it.”
Determined, the couple finally found a contractor who could bend the metal rails and handrail. Then, Roginski laid the oak steps himself. He credits local woodworker Bob Mahoney with making the spindles.
“He is quite the woodworker. All the spindles are handmade. Not one is alike,” he said.
The spiral staircase leads to a loft, which has a magnificent view of the sunburst and the rest of the living area. It is from this view, too, that those inside get the best view of Joan’s deer collection, in a lighted display case mounted over the living-room windows. In the case and throughout the house, she has more than a hundred, the first bought by her husband at the Bloomsburg Fair when they were dating.
“We were still going together; it was about 50 years ago. That’s what started the collection,” he said.
The second floor contains a second full-bath and two bedrooms. Roginski says the ceilings are high enough to have a third floor, but they opted for the higher ceilings. The roof has several triangular skylights, and the amount of light they allow to shine in means virtually no lights need to be used during the day. That energy-efficiency again makes the Roginskis happy.
“The windows follow the sun around, and the fan circulates the air. It all helps with efficiency,” Frank said, adding the ventilation also keeps the place cool in the warmer months.
The couple say they enjoy their home, but no new projects are in the works, as they are rather busy for retirees.
Frank is still doing work for PPL and is captain of the Sweet Valley Fire Police. Joan baby sits her grandchildren and is an active volunteer with the fire department, her church and on the board for Penn State University’s Cooperative Extension. The couple also hold PSU football season tickets.
Whether passersby compare the house to a ball, a bubble or an igloo, a closer look shows extreme craftsmanship, lots of creativity and a place in which this retired-yet-busy couple can take satisfaction.
“We’re proud of it. We did so much of the work ourselves,” Frank said.
Did we mention the house has a round driveway? -
Robert Whitehouse-OhioThis is the home of Robert, built in Whitehouse, Ohio
-
Judy Daige’s Dome-Lehigh Acres, FL
 A Dome Home
A Dome Home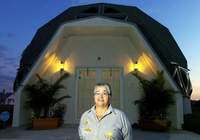 "All I know is when I was little I wanted a cute little house," said Judy Daige, 60, who was the contractor and builder of her dome-shaped house in Lehigh Acres. The 2,200-square-foot home took three years to build. CLINT KRAUSE/news-press.comA Lehigh Acres woman had a vision of the perfect home. So instead of buying one, she decided to build her own. She spent three years constructing a geodesic dome that she shares with her cat.
"All I know is when I was little I wanted a cute little house," said Judy Daige, 60, who was the contractor and builder of her dome-shaped house in Lehigh Acres. The 2,200-square-foot home took three years to build. CLINT KRAUSE/news-press.comA Lehigh Acres woman had a vision of the perfect home. So instead of buying one, she decided to build her own. She spent three years constructing a geodesic dome that she shares with her cat.
By AMY BENNETT WILLIAMS
Published by news-press.com on December 19, 2004
Judy Daige is living proof that not all visionaries are wild-haired, starry-eyed ravers. Yet this twinkly 60-year-old Lehigh Acres housecleaner did what many dream of, but few dare — she built her own home from the ground up. A geodesic dome, no less.
"I thought they were so neat and always wanted to live in one" says the Michigan native. But her truck-driver husband was a traditionalist, and put the kibosh on her idea.
After a vacation with some friends in San Carlos Park, the Daiges moved to Florida in 1985.
The kids were grown, and the couple was sick of the cold. Their marriage was in trouble, though, and before long Daige was looking for a new life.
"My husband had always said, 'If you don't like it, hit the road.' One day, I realized I could." She started searching for houses and was considering a fixer-upper on stilts.
"But then I thought, Shoot, if I've got to tear it apart, I might as well start from scratch.'"
After leafing through a collection of home plans, she decided it was finally time for a dome. Daige designed it, and a company drew up the plans.
She spent the next three years building her dream. With the help of one of her daughters, her by-then ex-husband (the two are still cordial) and friends, she did everything from building walls to installing cabinets.
The drywall was a particular challenge. "I was hesitant the first time I got a look at the scaffolding. I'm chubby, you know, and I was doing it alone and at night," she says. "But it's like anything — the more you do it, the more you're able to do it — even on scaffolding three stories up."
As the building was unfolding, Daige would talk about it to her housecleaning clients.
"They listened to me for three years. When they'd see me, they'd day, 'So, what are you doing now?' Sometimes I think they wondered if there even was a house. When I had an open house when it was all built, they were amazed."
Daige had her doubts, too.
"There were times I wondered why I even began it. I got so tired of it."
But now, four years later, Daige is delighted with her home, which was recently the site of her daughter's 55-guest wedding. The dome also weathered the summer storms capably, losing just three shingles.
The home, which she shares with her ginger cat, Max, is divided into two stories; huge skylight windows open to the sky, making the interior a lofty, airy space, full of sunshine and creamy colors.
"I'm glad I did it," Daige says. "It's home." Then she laughs. "But I see the people I work for — older people— down-sizing and I say to myself, 'Gosh, this is three times the space a little old lady needs.'
"But I do love my little home."
