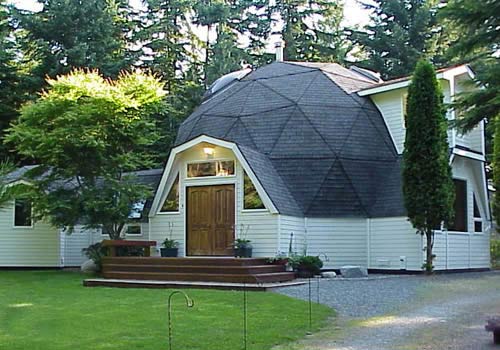Product Information
-
Ease of Construction Without Skilled Labor or Heavy-Lift EquipmentAll wooden components of a Timberline Dome are pre-cut and pre-drilled to exacting specifications, and color-coded to make it easy for unskilled people to assemble them with precision and confidence. Two people can complete the framework for even the largest dome in less than two days. The largest piece for a 45' dome is a 10 ft. long 2" x 6", which is easily handled by one person. Timberline Domes are completely free-standing during construction. No shoring up is needed. No special tools or expensive lift-equipment, like cranes or forklifts, are necessary to assemble a Timberline Dome.
-
Riser WallsDomes 24' to 35' in diameter are designed with riser walls to give greater height to the structures. Timberline also offers optional height riser walls for any size dome. Riser walls can be built up to 8' in height. Each riser wall section comes to you fully assembled. Select Structural 2" x 6" studs are nailed 16" on center between a rot resistant sill plate and a top plate. The outside is finished with a 1/2" CD exterior grade plywood. Hex bolts join each color-coded section to the next.
-
StrutsAll Timberline Struts are made from kiln-dried 2" x 6" Select Structural Hem Fir or Douglas Fir, which can withstand considerable compression and tension. Every strut is beveled on its outer edge to ensure that the plywood panels lie flat on the struts. We do not use automatic feeds or gang drills. All struts are individually cut and drilled at correct angles. In addition to purchasing lumber that is graded and rated for strength, we personally inspect each piece for knots, or warping. You get only top quality struts that are accurately pre-cut, pre-drilled, and color-coded.
-
SteelStar ConnectorsEach patented SteelStar Connector in the Timberline Assembly System is fully engineered and fabricated with correct axial and radial angles to assure maximum strength, durability, precision and ease of assembly. The SteelStar Connectors are manufactured from schedule 40 steel pipe and 10-gauge hot-rolled steel. They are painted with industrial primer and then color-coded for easy identification. The wooden struts butt directly up to the central pipe, which virtually eliminates shear in bolts, and allows for strong compression loads.
-
Ledger Hanger SystemThe patented Timberline Ledger Hanger hardware uses the existing structural framework of a 5/8 sphere Timberline dome itself to form an auxiliary framework for a second floor.
-
StudsStuds are fabricated from #2 or better Douglas Fir or Hem Fir. They are precision cut to be installed at 16" on center throughout the framework. The result is an enhanced framework that conforms with standard dimensions of conventional finishing materials.
-
Plywood PanelsThe triangular plywood panels are made from 1/2" 5-ply Structural Grade #1 plywood, pre-cut and color coded.
-
SkylightsDome symmetry permits the placement of skylights virtually anywhere in the structure. In addition to creating an attractive natural light ambience, a skylight pattern that follows the path of the sun provides passive solar heating, increasing your energy efficiency.
-
Base PlatesPrecisely cut solid 4" x 6" pressure-treated beveled base plates are mounted to the foundation (or to the top plate of a riser wall) to achieve the correct angle to support the bottom struts of the dome structure.
